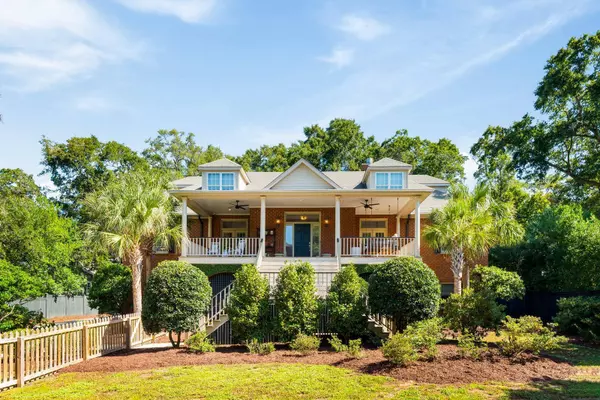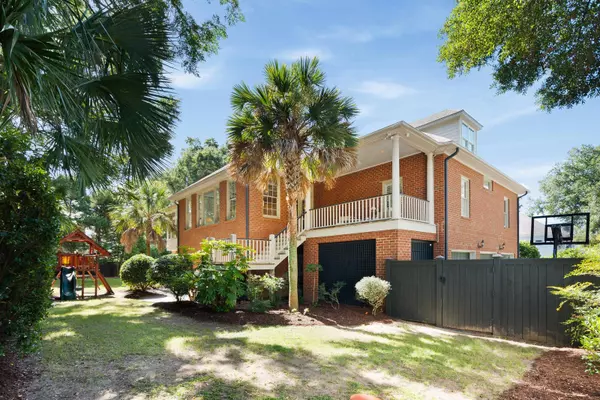Bought with NON MEMBER
$3,800,000
$3,995,000
4.9%For more information regarding the value of a property, please contact us for a free consultation.
6 Beds
5.5 Baths
5,880 SqFt
SOLD DATE : 11/06/2025
Key Details
Sold Price $3,800,000
Property Type Single Family Home
Sub Type Single Family Detached
Listing Status Sold
Purchase Type For Sale
Square Footage 5,880 sqft
Price per Sqft $646
Subdivision Old Village
MLS Listing ID 25027763
Sold Date 11/06/25
Bedrooms 6
Full Baths 5
Half Baths 1
HOA Y/N No
Year Built 1993
Lot Size 0.440 Acres
Acres 0.44
Property Sub-Type Single Family Detached
Property Description
Welcome to 520 Whilden Street, a 6-bedroom, 5.5-bath home offering nearly 6,000 square feet of timeless style and modern comfort. Nestled among mature trees and lush landscaping, this stately brick residence exudes Lowcountry charm with a wide front porch, classic columns, and beautifully manicured grounds. Inside, the home opens to a light-filled foyer with custom millwork, soaring ceilings, and gleaming hardwood floors. Formal living and dining spaces are complemented by elegant trim work, designer lighting, and a cozy fireplace, while the gourmet kitchen is anchored by a striking brick archway and features a large center island with seating, custom cabinetry, marble countertops, and high-end appliances. Multiple living areas provide both refined entertaining spaces and comfortable retreats, including a sunlit family room with coffered ceiling and walls of windows. Spacious bedrooms offer flexibility for guests, a home office, or a craft room, with the primary suite boasting its own sitting area and spa-like bath. The ground floor is thoughtfully designed with a media room, guest bedroom, and a full bath, providing an ideal private retreat for visitors or extended family. French doors open to the backyard and blend seamlessly into the outdoor living spaces, making entertaining and relaxation effortless. Outdoor living is equally inviting with a wide front porch, a large fenced yard, and multiple areas for gathering, relaxing, or play. This home blends elegance and comfort seamlessly, offering the ideal retreat in the heart of the Lowcountry, just minutes from local restaurants, shops, schools, and more.
Location
State SC
County Charleston
Area 42 - Mt Pleasant S Of Iop Connector
Rooms
Master Bedroom Ceiling Fan(s), Garden Tub/Shower, Multiple Closets, Sitting Room, Walk-In Closet(s)
Interior
Interior Features Ceiling - Smooth, High Ceilings, Garden Tub/Shower, Kitchen Island, Walk-In Closet(s), Ceiling Fan(s), Eat-in Kitchen, Family, Formal Living, Pantry, Separate Dining
Heating Heat Pump
Cooling Central Air
Flooring Wood
Fireplaces Number 1
Fireplaces Type Living Room, One
Laundry Washer Hookup, Laundry Room
Exterior
Parking Features 3 Car Garage, Garage Door Opener
Garage Spaces 3.0
Fence Fence - Wooden Enclosed
Utilities Available Dominion Energy, Mt. P. W/S Comm
Roof Type Asphalt
Porch Porch - Full Front
Total Parking Spaces 3
Building
Lot Description 0 - .5 Acre
Story 3
Foundation Raised
Sewer Public Sewer
Water Public
Architectural Style Traditional
Level or Stories 3 Stories
Structure Type Block,Brick
New Construction No
Schools
Elementary Schools Mt. Pleasant Academy
Middle Schools Moultrie
High Schools Lucy Beckham
Others
Acceptable Financing Cash, Conventional
Listing Terms Cash, Conventional
Financing Cash,Conventional
Read Less Info
Want to know what your home might be worth? Contact us for a FREE valuation!

Our team is ready to help you sell your home for the highest possible price ASAP
GET MORE INFORMATION







