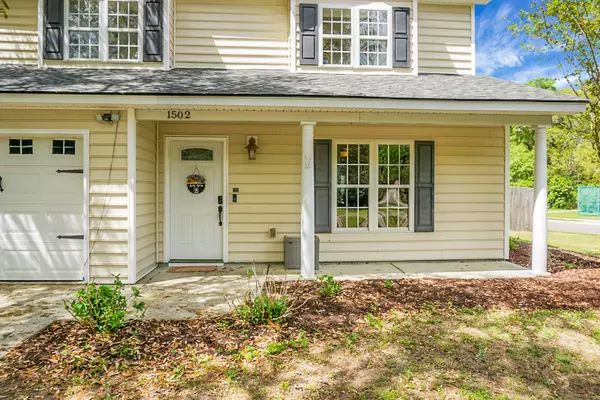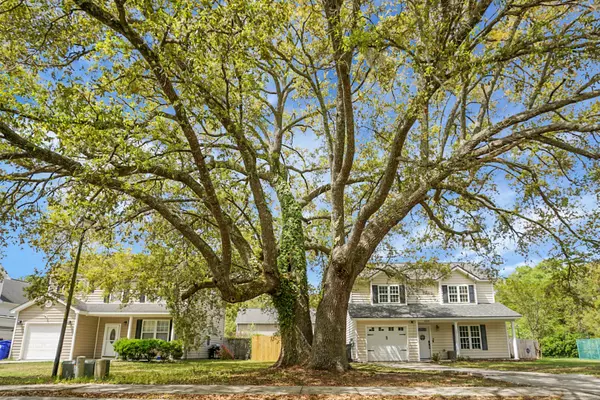Bought with Lifestyle Real Estate
$425,000
$438,000
3.0%For more information regarding the value of a property, please contact us for a free consultation.
3 Beds
2.5 Baths
1,543 SqFt
SOLD DATE : 09/05/2025
Key Details
Sold Price $425,000
Property Type Single Family Home
Sub Type Single Family Detached
Listing Status Sold
Purchase Type For Sale
Square Footage 1,543 sqft
Price per Sqft $275
Subdivision Brownswood Farms
MLS Listing ID 25009316
Sold Date 09/05/25
Bedrooms 3
Full Baths 2
Half Baths 1
HOA Y/N No
Year Built 2008
Lot Size 0.290 Acres
Acres 0.29
Property Sub-Type Single Family Detached
Property Description
SELLER OFFERING $5000 TOWARDS BUYER'S CLOSING COST WITH ACCEPTABLE OFFER!!! Must-see corner lot available in Brownswood Farms! New roof? Got ya covered! Brand new LVP flooring flows throughout the main floor. Upon entering, your eyes will be drawn to the simple elegance of a decorative yet functional wall, complete with an electric fireplace and mantel. Stainless steel appliances, including a new dishwasher, and warm wooden countertops, adds to the charm of this home. From the large dining area, you'll revel in copious amounts of natural light, with a stunning view of the expansive backyard as you gaze through the French doors. Upstairs you'll find the spacious primary bedroom with a large walk-in closet and ensuite bath. Slip into the jetted tub and refresh from the day's adventures. Views of the gorgeous Oak tree out front can be experienced from the primary, and one of the two secondary bedrooms upstairs, as well from the living room.
Energy efficient windows and toilets will help reduce utility cost. Conveniently located with grocery store, pharmacy and several fantastic bars and restaurants nearby!
The seller has replaced the refrigerator shown with a new stainless steel LG Refrigerator, replaced HVAC condenser motor May 2025.
Seller has performed a home inspection and the summary is available.
Location
State SC
County Charleston
Area 23 - Johns Island
Rooms
Primary Bedroom Level Upper
Master Bedroom Upper Ceiling Fan(s), Walk-In Closet(s)
Interior
Interior Features Ceiling - Smooth, Walk-In Closet(s), Ceiling Fan(s), Eat-in Kitchen, Utility
Heating Electric
Cooling Central Air
Flooring Carpet, Ceramic Tile, Luxury Vinyl
Fireplaces Number 1
Fireplaces Type Living Room, One
Laundry Electric Dryer Hookup, Washer Hookup, Laundry Room
Exterior
Parking Features 1 Car Garage, Off Street
Garage Spaces 1.0
Fence Privacy
Community Features Trash
Utilities Available Berkeley Elect Co-Op, Charleston Water Service, John IS Water Co
Roof Type Architectural,Asphalt
Porch Patio, Front Porch
Total Parking Spaces 1
Building
Lot Description 0 - .5 Acre
Story 2
Foundation Slab
Sewer Public Sewer
Water Public
Architectural Style Traditional
Level or Stories Two
Structure Type Vinyl Siding
New Construction No
Schools
Elementary Schools Angel Oak Es 4K-1/Johns Island Es 2-5
Middle Schools Haut Gap
High Schools St. Johns
Others
Acceptable Financing Cash, Conventional, FHA, VA Loan
Listing Terms Cash, Conventional, FHA, VA Loan
Financing Cash,Conventional,FHA,VA Loan
Read Less Info
Want to know what your home might be worth? Contact us for a FREE valuation!

Our team is ready to help you sell your home for the highest possible price ASAP
GET MORE INFORMATION







