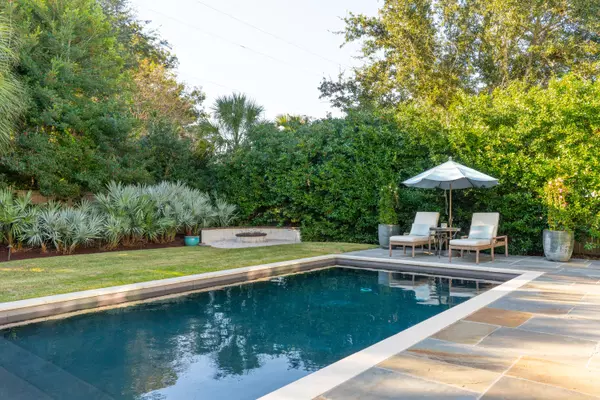
72 Jane Jacobs St Mount Pleasant, SC 29464
4 Beds
4 Baths
4,197 SqFt
UPDATED:
Key Details
Property Type Single Family Home
Sub Type Single Family Detached
Listing Status Active
Purchase Type For Sale
Square Footage 4,197 sqft
Price per Sqft $832
Subdivision Ion
MLS Listing ID 25029921
Bedrooms 4
Full Baths 3
Half Baths 2
HOA Y/N No
Year Built 2011
Lot Size 0.330 Acres
Acres 0.33
Property Sub-Type Single Family Detached
Property Description
Living in I'On means embracing one of Mount Pleasant's most prestigious neighborhoods, renowned for its traditional Lowcountry architecture and well-planned village-style layout. Residents enjoy miles of scenic walking trails, parks, lakes, canals, and community docks, all within walking distance. The I'On Club offers optional membership access to exceptional amenities including three year-round swimming pools, six tennis courts, clay pickleball courts, a state-of-the-art fitness center, and on-site dining. I'On Square, the vibrant neighborhood town center, boasts cafes, shops, and restaurants, creating a charming, walkable community atmosphere. Meticulously maintained by an active HOA, I'On is a safe, family-friendly enclave that delivers a coastal lifestyle with sophistication and ease. This rare opportunity is perfect for discerning buyers seeking refined coastal living paired with unparalleled amenities and community spirit.
Location
State SC
County Charleston
Area 42 - Mt Pleasant S Of Iop Connector
Rooms
Primary Bedroom Level Lower
Master Bedroom Lower Ceiling Fan(s), Outside Access, Walk-In Closet(s)
Interior
Interior Features Ceiling - Cathedral/Vaulted, Ceiling - Smooth, High Ceilings, Kitchen Island, Walk-In Closet(s), Ceiling Fan(s), Family, Entrance Foyer, Living/Dining Combo
Heating Heat Pump
Cooling Central Air
Flooring Stone, Wood
Fireplaces Number 1
Fireplaces Type Dining Room, Gas Log, One
Window Features Window Treatments
Laundry Laundry Room
Exterior
Exterior Feature Lawn Irrigation
Parking Features 2 Car Garage, Off Street
Garage Spaces 2.0
Fence Wood
Pool In Ground
Community Features Boat Ramp, Park, Trash, Walk/Jog Trails
Utilities Available Dominion Energy, Mt. P. W/S Comm
Roof Type Metal
Porch Front Porch, Porch - Full Front, Screened
Total Parking Spaces 2
Private Pool true
Building
Lot Description Interior Lot, Level
Story 2
Foundation Crawl Space
Sewer Public Sewer
Architectural Style Traditional
Level or Stories Two
Structure Type Cement Siding
New Construction No
Schools
Elementary Schools James B Edwards
Middle Schools Moultrie
High Schools Lucy Beckham
Others
Acceptable Financing Cash, Conventional
Listing Terms Cash, Conventional
Financing Cash,Conventional
GET MORE INFORMATION






