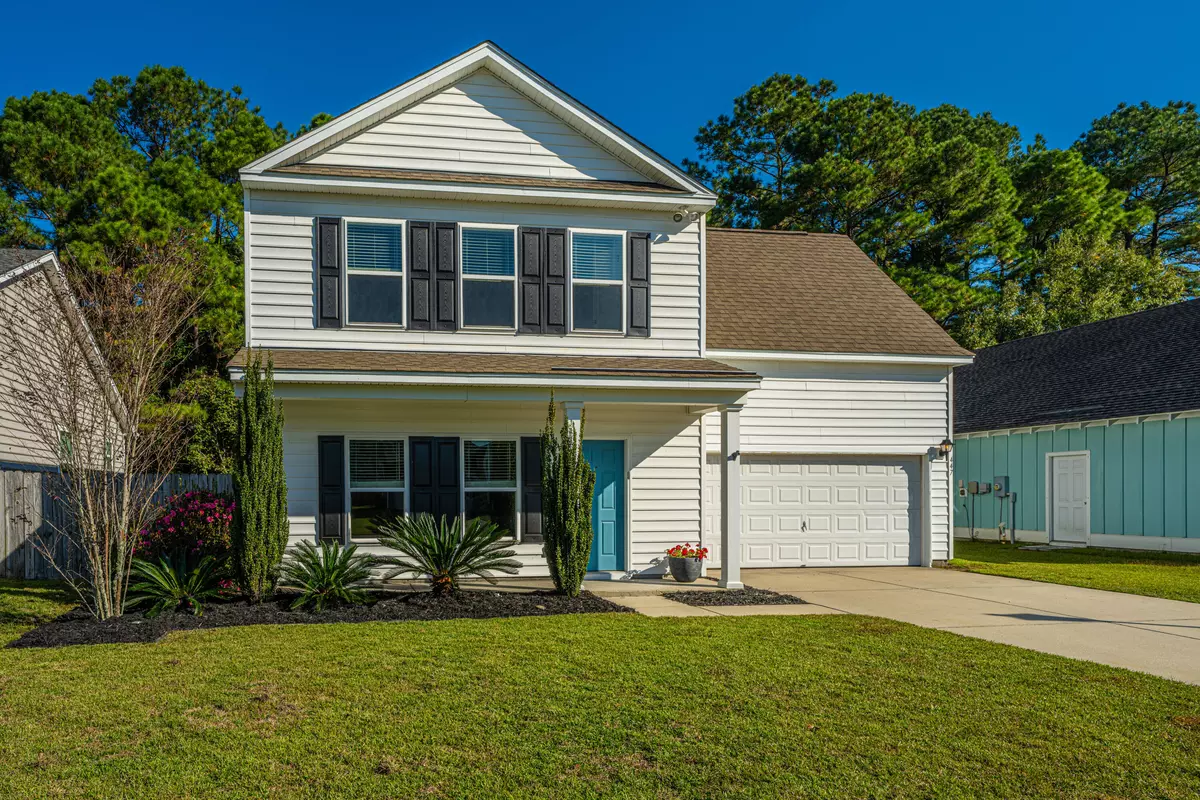
447 Sablewood Dr Huger, SC 29450
4 Beds
2.5 Baths
1,828 SqFt
UPDATED:
Key Details
Property Type Single Family Home
Sub Type Single Family Detached
Listing Status Active
Purchase Type For Sale
Square Footage 1,828 sqft
Price per Sqft $218
Subdivision Brightwood
MLS Listing ID 25029866
Bedrooms 4
Full Baths 2
Half Baths 1
HOA Y/N No
Year Built 2012
Lot Size 6,534 Sqft
Acres 0.15
Property Sub-Type Single Family Detached
Property Description
The upstairs comes with laminate woodlike flooring and ceramic in all the wet areas. You don't want to miss the opportunity to live in this great neighborhood.
Two car garage , nicely landscaped yard Plus a brand new HVAC unit
Location
State SC
County Berkeley
Area 75 - Cross, St.Stephen, Bonneau, Rural Berkeley Cty
Rooms
Master Bedroom Ceiling Fan(s), Garden Tub/Shower, Walk-In Closet(s)
Interior
Interior Features Ceiling - Cathedral/Vaulted, Garden Tub/Shower, Ceiling Fan(s), Eat-in Kitchen, Living/Dining Combo
Heating Heat Pump
Cooling Central Air
Flooring Laminate, Wood
Laundry Electric Dryer Hookup
Exterior
Parking Features 2 Car Garage
Garage Spaces 2.0
Fence Wood
Community Features Pool, Trash
Utilities Available BCW & SA, Berkeley Elect Co-Op
Roof Type Architectural
Porch Front Porch
Total Parking Spaces 2
Building
Lot Description Wooded
Story 2
Foundation Slab
Sewer Public Sewer
Water Public
Architectural Style Traditional
Level or Stories Two
Structure Type Vinyl Siding
New Construction No
Schools
Elementary Schools Cainhoy
Middle Schools Philip Simmons
High Schools Philip Simmons
Others
Acceptable Financing Any, Cash, FHA, VA Loan
Listing Terms Any, Cash, FHA, VA Loan
Financing Any,Cash,FHA,VA Loan
GET MORE INFORMATION






