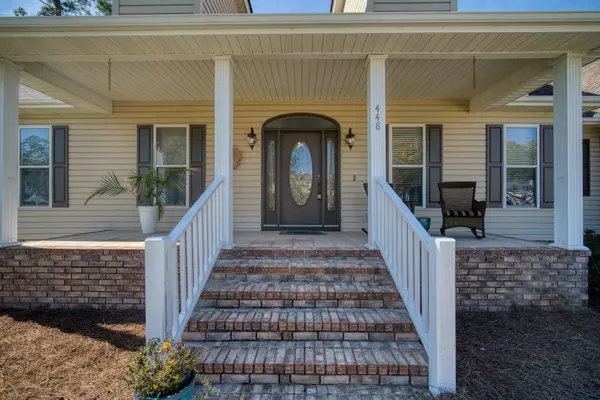
448 Santee Dr Santee, SC 29142
3 Beds
2.5 Baths
2,784 SqFt
Open House
Sat Nov 08, 11:00am - 3:00pm
UPDATED:
Key Details
Property Type Single Family Home
Sub Type Single Family Detached
Listing Status Active
Purchase Type For Sale
Square Footage 2,784 sqft
Price per Sqft $179
Subdivision Santee Cooper Resort
MLS Listing ID 25029770
Bedrooms 3
Full Baths 2
Half Baths 1
HOA Y/N No
Year Built 1998
Lot Size 0.430 Acres
Acres 0.43
Property Sub-Type Single Family Detached
Property Description
Location
State SC
County Orangeburg
Area 84 - Org - Lake Marion Area
Region None
City Region None
Rooms
Primary Bedroom Level Lower
Master Bedroom Lower Ceiling Fan(s), Walk-In Closet(s)
Interior
Interior Features High Ceilings, Kitchen Island, Walk-In Closet(s), Bonus, Eat-in Kitchen, Family, Entrance Foyer, Frog Attached, Game, Great, Pantry, Separate Dining, Utility
Heating Electric, Heat Pump
Cooling Central Air
Flooring Ceramic Tile, Vinyl, Wood
Laundry Washer Hookup
Exterior
Exterior Feature Lawn Irrigation
Parking Features 2 Car Garage
Garage Spaces 2.0
Pool In Ground
Community Features Boat Ramp, Dock Facilities, Gated, Golf Course, Golf Membership Available, Marina, Pool, RV/Boat Storage, Tennis Court(s)
Utilities Available Tri-County Electric
Porch Patio
Total Parking Spaces 2
Private Pool true
Building
Lot Description 5 - 10 Acres
Story 1
Foundation Crawl Space
Sewer Septic Tank
Water Private
Architectural Style Traditional
Level or Stories One and One Half
New Construction No
Schools
Elementary Schools Elloree
Middle Schools Holly Hill Roberts Middle
High Schools Lake Marion High School And Technology Center
Others
Acceptable Financing Cash, Conventional, FHA, VA Loan
Listing Terms Cash, Conventional, FHA, VA Loan
Financing Cash,Conventional,FHA,VA Loan
GET MORE INFORMATION






