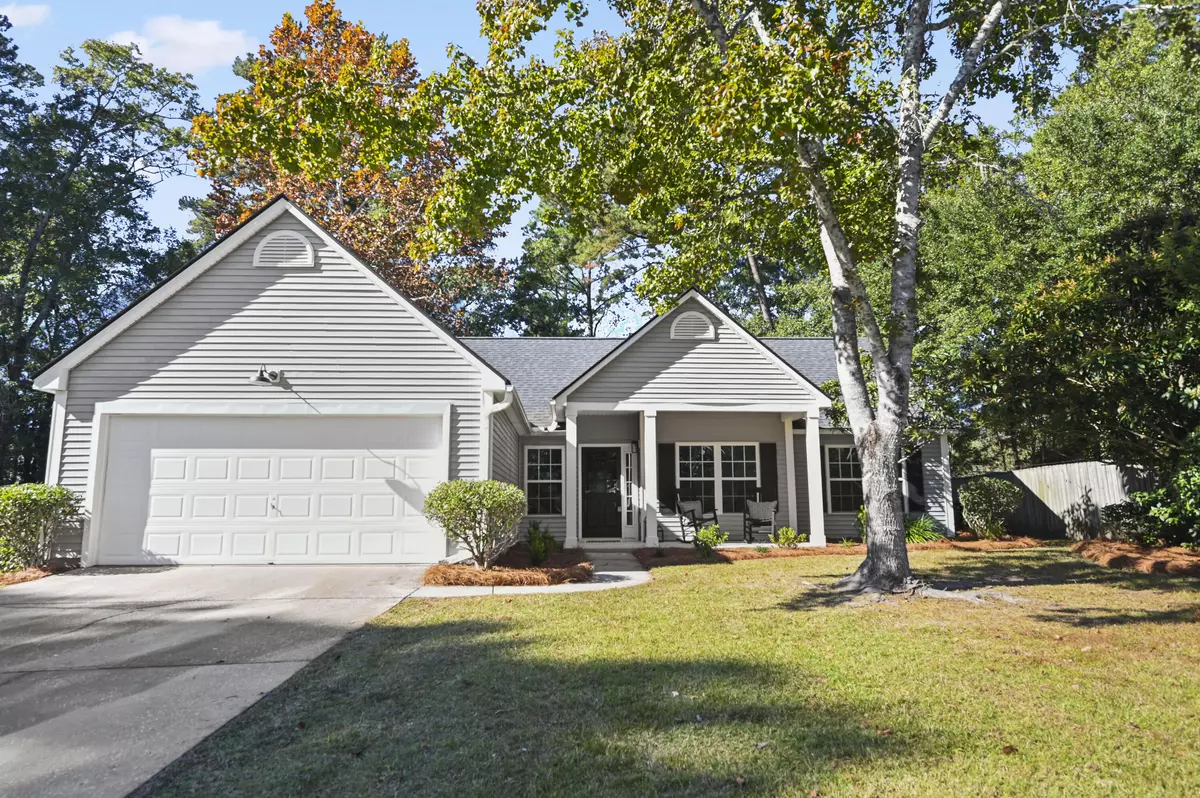
303 Ashford Cir Summerville, SC 29485
3 Beds
2 Baths
1,582 SqFt
Open House
Sat Nov 08, 11:00am - 1:00pm
Sun Nov 09, 12:00pm - 2:00pm
UPDATED:
Key Details
Property Type Single Family Home
Sub Type Single Family Detached
Listing Status Active
Purchase Type For Sale
Square Footage 1,582 sqft
Price per Sqft $235
Subdivision Summerville Crossing
MLS Listing ID 25029743
Bedrooms 3
Full Baths 2
HOA Y/N No
Year Built 2000
Lot Size 0.260 Acres
Acres 0.26
Property Sub-Type Single Family Detached
Property Description
Location
State SC
County Dorchester
Area 62 - Summerville/Ladson/Ravenel To Hwy 165
Rooms
Master Bedroom Ceiling Fan(s), Garden Tub/Shower
Interior
Interior Features Ceiling - Cathedral/Vaulted, Ceiling Fan(s), Eat-in Kitchen, Family, Entrance Foyer, Pantry, Separate Dining
Heating Central, Natural Gas
Cooling Central Air
Flooring Luxury Vinyl
Fireplaces Number 1
Fireplaces Type Living Room, One
Laundry Electric Dryer Hookup, Washer Hookup
Exterior
Exterior Feature Rain Gutters
Parking Features 2 Car Garage, Garage Door Opener
Garage Spaces 2.0
Fence Partial
Utilities Available Dominion Energy, Summerville CPW
Roof Type Architectural
Porch Front Porch
Total Parking Spaces 2
Building
Lot Description 0 - .5 Acre
Story 1
Foundation Slab
Sewer Public Sewer
Water Public
Architectural Style Ranch
Level or Stories One
Structure Type Vinyl Siding
New Construction No
Schools
Elementary Schools Oakbrook
Middle Schools Gregg
High Schools Ashley Ridge
Others
Acceptable Financing Cash, Conventional, FHA, VA Loan
Listing Terms Cash, Conventional, FHA, VA Loan
Financing Cash,Conventional,FHA,VA Loan
GET MORE INFORMATION






