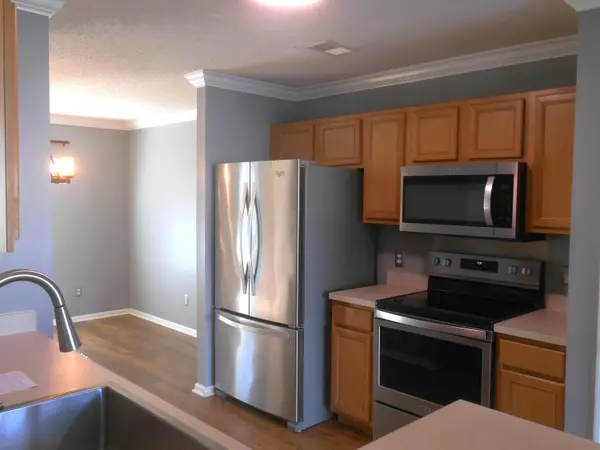
114 Kilpatrick Ct Summerville, SC 29483
3 Beds
2.5 Baths
1,892 SqFt
UPDATED:
Key Details
Property Type Single Family Home
Sub Type Single Family Detached
Listing Status Active
Purchase Type For Sale
Square Footage 1,892 sqft
Price per Sqft $184
Subdivision Scotts Mill
MLS Listing ID 25029706
Bedrooms 3
Full Baths 2
Half Baths 1
HOA Y/N No
Year Built 2003
Lot Size 6,534 Sqft
Acres 0.15
Property Sub-Type Single Family Detached
Property Description
Location
State SC
County Dorchester
Area 63 - Summerville/Ridgeville
Rooms
Primary Bedroom Level Upper
Master Bedroom Upper Ceiling Fan(s), Walk-In Closet(s)
Interior
Interior Features Ceiling - Blown, Eat-in Kitchen, Family, Frog Attached, Separate Dining
Heating Heat Pump
Cooling Central Air
Flooring Luxury Vinyl
Fireplaces Number 1
Fireplaces Type Family Room, One, Wood Burning
Window Features Window Treatments - Some
Laundry Laundry Room
Exterior
Parking Features 2 Car Garage, Attached, Garage Door Opener
Garage Spaces 2.0
Fence Fence - Wooden Enclosed
Utilities Available Dominion Energy, Summerville CPW
Roof Type Architectural
Porch Patio, Front Porch
Total Parking Spaces 2
Building
Lot Description Cul-De-Sac
Story 2
Foundation Slab
Sewer Public Sewer
Water Public
Architectural Style Traditional
Level or Stories Two
Structure Type Vinyl Siding
New Construction No
Schools
Elementary Schools Alston Bailey
Middle Schools Dubose
High Schools Summerville
Others
Acceptable Financing Any
Listing Terms Any
Financing Any
GET MORE INFORMATION






