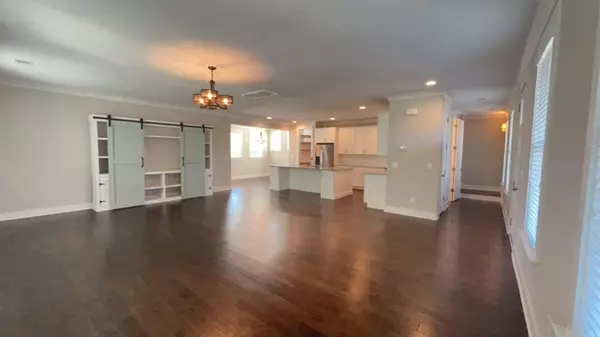
223 Gnarly Oak Ln Summerville, SC 29485
4 Beds
3.5 Baths
2,739 SqFt
UPDATED:
Key Details
Property Type Single Family Home
Listing Status Active
Purchase Type For Rent
Square Footage 2,739 sqft
Subdivision Summers Corner
MLS Listing ID 25029673
Bedrooms 4
Full Baths 3
Half Baths 1
HOA Y/N No
Year Built 2017
Property Description
Location
State SC
County Dorchester
Area 63 - Summerville/Ridgeville
Rooms
Primary Bedroom Level Lower
Master Bedroom Lower Ceiling Fan(s), Walk-In Closet(s)
Interior
Interior Features Ceiling Fan(s), Ceiling - Smooth, High Ceilings, Eat-in Kitchen, Family, Entrance Foyer, Loft, Pantry, Separate Dining
Heating Forced Air, Natural Gas
Cooling Central Air
Flooring Carpet, Ceramic Tile, Wood
Window Features Storm Window(s)
Laundry Electric Dryer Hookup, Washer Hookup, Laundry Room
Exterior
Parking Features 2 Car Garage, Detached, Off Street
Garage Spaces 2.0
Fence Privacy
Utilities Available Dominion Energy, Dorchester Cnty Water and Sewer Dept
Porch Covered, Porch - Full Front
Total Parking Spaces 2
Building
Lot Description Level
Story 2
Sewer Public Sewer
Water Public
Architectural Style Traditional
Level or Stories Two
New Construction No
Schools
Elementary Schools Sand Hill
Middle Schools East Edisto
High Schools Ashley Ridge
GET MORE INFORMATION






