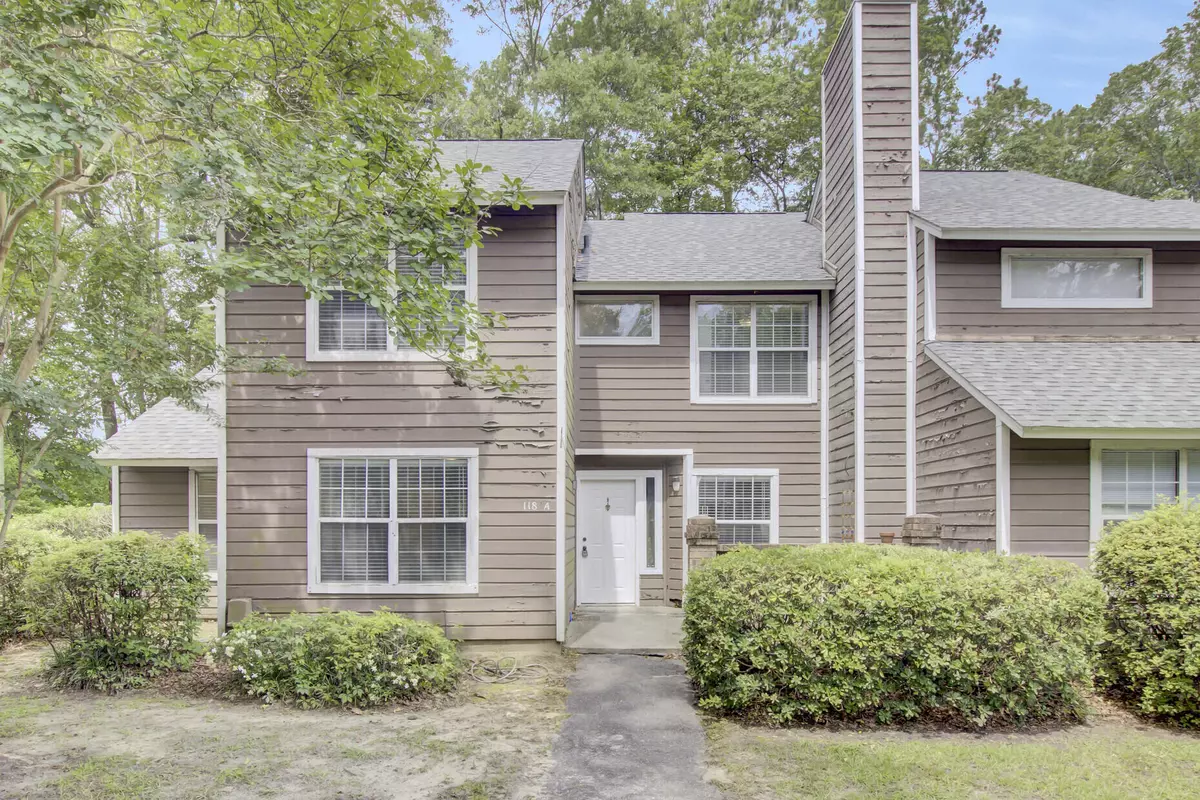
118 Luden Dr #A Summerville, SC 29483
2 Beds
2.5 Baths
1,253 SqFt
UPDATED:
Key Details
Property Type Single Family Home
Listing Status Active
Purchase Type For Rent
Square Footage 1,253 sqft
Subdivision The Arbor
MLS Listing ID 25029642
Bedrooms 2
Full Baths 2
Half Baths 1
HOA Y/N No
Year Built 1980
Property Description
Location
State SC
County Dorchester
Area 63 - Summerville/Ridgeville
Rooms
Primary Bedroom Level Upper
Master Bedroom Upper Ceiling Fan(s), Walk-In Closet(s)
Interior
Interior Features Ceiling Fan(s), Ceiling - Smooth, Walk-In Closet(s), Eat-in Kitchen, Family, Separate Dining
Heating Central
Cooling Central Air
Flooring Luxury Vinyl
Fireplaces Number 1
Fireplaces Type Family Room, One
Window Features Window Treatments
Laundry Electric Dryer Hookup, Washer Hookup
Exterior
Parking Features Off Street
Community Features Pool
Utilities Available Dominion Energy
Porch Patio
Building
Story 2
Sewer Public Sewer
Water Public
Level or Stories Two
New Construction No
Schools
Elementary Schools Newington
Middle Schools Gregg
High Schools Summerville
GET MORE INFORMATION






