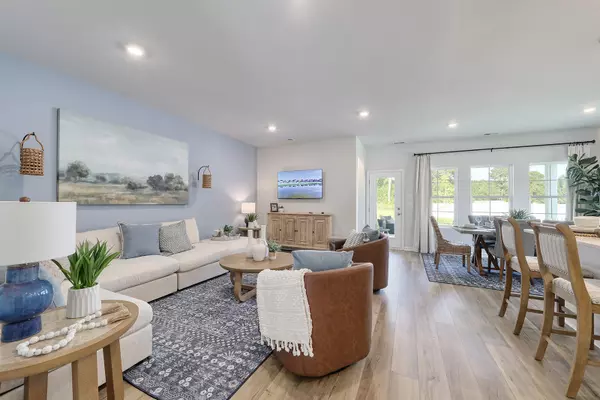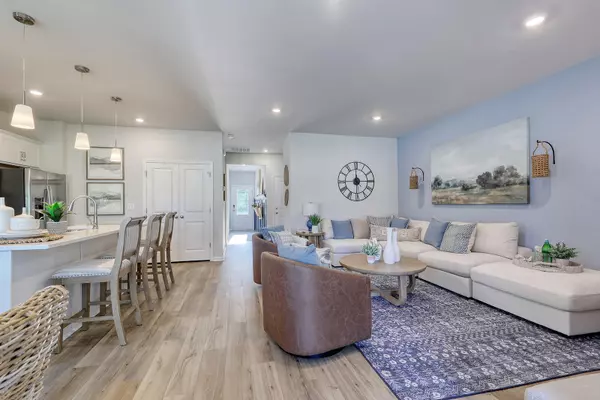
313 Casein St Summerville, SC 29483
3 Beds
2 Baths
1,500 SqFt
UPDATED:
Key Details
Property Type Single Family Home
Sub Type Single Family Detached
Listing Status Active
Purchase Type For Sale
Square Footage 1,500 sqft
Price per Sqft $256
Subdivision Six Oaks
MLS Listing ID 25029582
Bedrooms 3
Full Baths 2
HOA Y/N No
Lot Size 6,098 Sqft
Acres 0.14
Property Sub-Type Single Family Detached
Property Description
Location
State SC
County Dorchester
Area 63 - Summerville/Ridgeville
Rooms
Primary Bedroom Level Lower
Master Bedroom Lower Walk-In Closet(s)
Interior
Interior Features Ceiling - Smooth, High Ceilings, Kitchen Island, Walk-In Closet(s), Eat-in Kitchen, Family, Pantry
Heating Natural Gas
Cooling Central Air
Flooring Carpet, Luxury Vinyl
Window Features Window Treatments
Laundry Electric Dryer Hookup, Washer Hookup, Laundry Room
Exterior
Parking Features 2 Car Garage, Attached
Garage Spaces 2.0
Community Features Clubhouse, Dog Park, Park, Pool, Walk/Jog Trails
Utilities Available Dominion Energy, Summerville CPW
Porch Covered, Front Porch
Total Parking Spaces 2
Building
Lot Description 0 - .5 Acre, Wooded
Story 1
Foundation Slab
Sewer Public Sewer
Water Public
Architectural Style Traditional
Level or Stories One
New Construction Yes
Schools
Elementary Schools Newington
Middle Schools Dubose
High Schools Summerville
Others
Acceptable Financing Cash, Conventional, FHA, VA Loan
Listing Terms Cash, Conventional, FHA, VA Loan
Financing Cash,Conventional,FHA,VA Loan
Special Listing Condition 10 Yr Warranty
GET MORE INFORMATION






