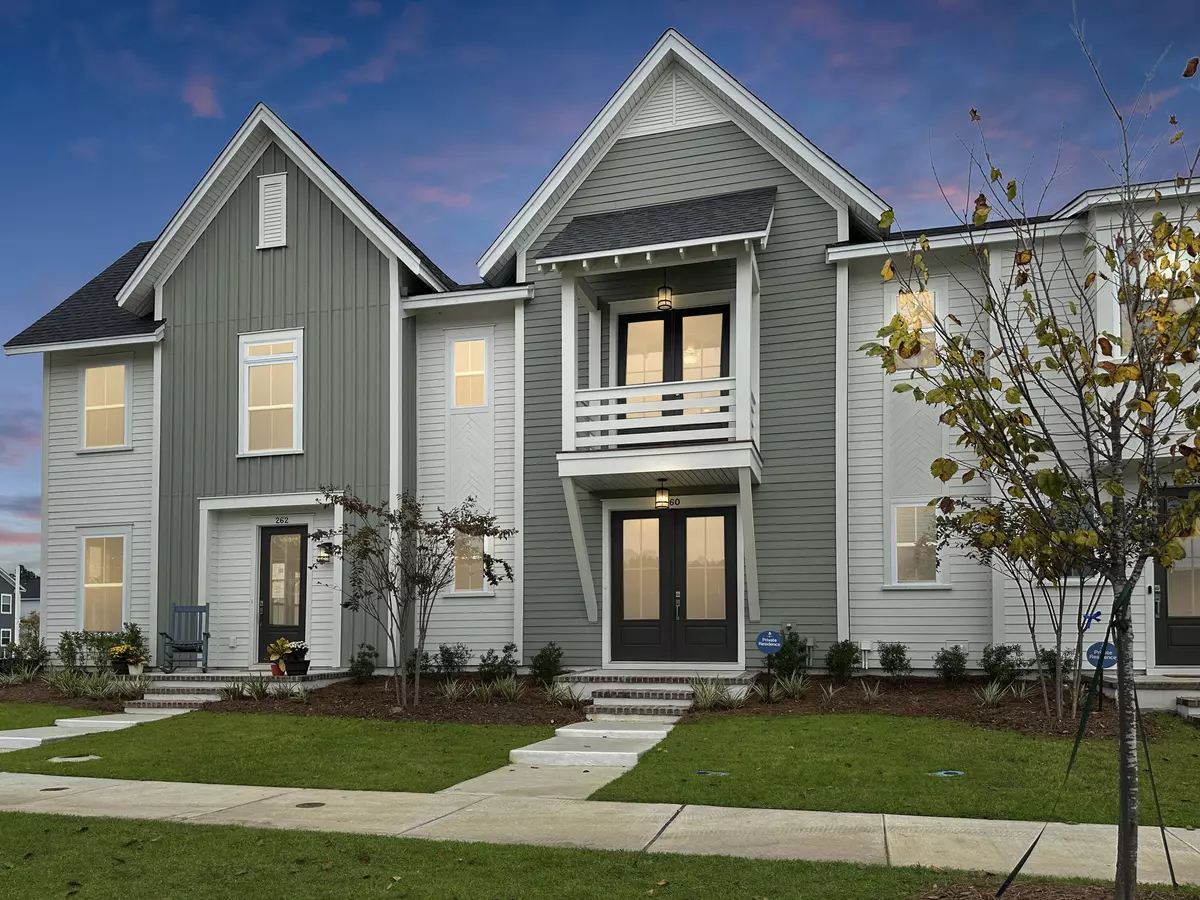
260 Symphony Ave Summerville, SC 29486
3 Beds
2.5 Baths
1,684 SqFt
UPDATED:
Key Details
Property Type Single Family Home
Listing Status Active
Purchase Type For Rent
Square Footage 1,684 sqft
Subdivision Nexton
MLS Listing ID 25029459
Bedrooms 3
Full Baths 2
Half Baths 1
HOA Y/N No
Year Built 2022
Property Description
Location
State SC
County Berkeley
Area 74 - Summerville, Ladson, Berkeley Cty
Region Midtown
City Region Midtown
Rooms
Primary Bedroom Level Upper
Master Bedroom Upper Ceiling Fan(s), Outside Access, Walk-In Closet(s)
Interior
Interior Features Ceiling Fan(s), Ceiling - Smooth, High Ceilings, Walk-In Closet(s), Eat-in Kitchen, Living/Dining Combo, Pantry
Heating Central
Cooling Central Air
Flooring Carpet, Ceramic Tile, Luxury Vinyl
Laundry Washer Hookup, Laundry Room
Exterior
Exterior Feature Balcony, Rain Gutters
Parking Features Garage Door Opener, 1 Car Garage, Detached, Off Street
Garage Spaces 1.0
Fence Partial
Community Features Clubhouse, Dog Park, Fitness Center, Lawn Maint Incl, Park, Pool, Tennis Court(s), Walk/Jog Trails
Utilities Available BCW & SA, Berkeley Elect Co-Op, Dominion Energy
Porch Patio, Covered
Total Parking Spaces 1
Building
Story 2
Sewer Public Sewer
Water Public
Architectural Style Traditional
Level or Stories Two
New Construction No
Schools
Elementary Schools Nexton Elementary
Middle Schools Cane Bay
High Schools Cane Bay High School
GET MORE INFORMATION






