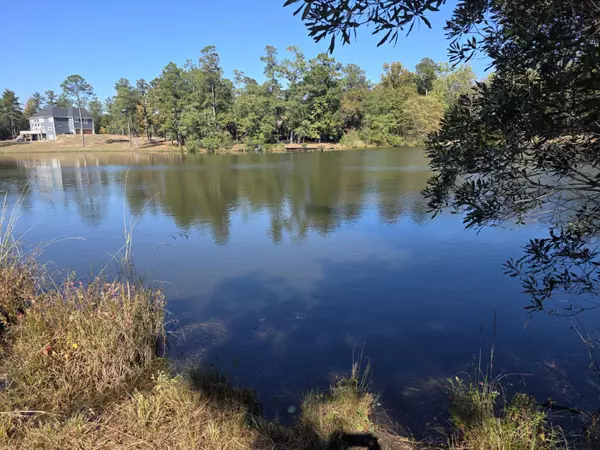
3644 Lake Marston Dr Orangeburg, SC 29118
5 Beds
3.5 Baths
3,731 SqFt
UPDATED:
Key Details
Property Type Single Family Home
Sub Type Single Family Detached
Listing Status Active
Purchase Type For Sale
Square Footage 3,731 sqft
Price per Sqft $113
MLS Listing ID 25029376
Bedrooms 5
Full Baths 3
Half Baths 1
HOA Y/N No
Year Built 1981
Lot Size 1.810 Acres
Acres 1.81
Property Sub-Type Single Family Detached
Property Description
Location
State SC
County Orangeburg
Area 83 - Org - Orangeburg County
Region None
City Region None
Rooms
Primary Bedroom Level Lower
Master Bedroom Lower Sitting Room, Walk-In Closet(s)
Interior
Interior Features Ceiling - Cathedral/Vaulted, High Ceilings, Kitchen Island, Walk-In Closet(s), Central Vacuum, Bonus, Eat-in Kitchen, Family, Formal Living, Entrance Foyer, Loft, In-Law Floorplan, Office, Separate Dining, Sun, Utility
Heating Central, Electric
Cooling Central Air
Flooring Brick, Ceramic Tile, Wood
Window Features Window Treatments
Laundry Electric Dryer Hookup, Washer Hookup, Laundry Room
Exterior
Exterior Feature Rain Gutters
Parking Features 2 Car Carport, Off Street
Community Features Other, Storage
Waterfront Description Lake Front
Roof Type Architectural
Accessibility Handicapped Equipped
Handicap Access Handicapped Equipped
Porch Front Porch
Total Parking Spaces 2
Building
Lot Description 1 - 2 Acres
Story 2
Foundation Crawl Space
Sewer Septic Tank
Water Well
Architectural Style Traditional
Level or Stories One and One Half, Two
Structure Type Wood Siding
New Construction No
Schools
Elementary Schools Marshall Elementary School
Middle Schools William J. Clark Middle
High Schools Orangeburg-Wilkinson High School
Others
Acceptable Financing Cash, Conventional, FHA, USDA Loan, VA Loan
Listing Terms Cash, Conventional, FHA, USDA Loan, VA Loan
Financing Cash,Conventional,FHA,USDA Loan,VA Loan
Virtual Tour https://www.zillow.com/view-imx/7a329bd8-8ad9-4b5b-a602-77874365efd3/?utm_source=captureapp
GET MORE INFORMATION






