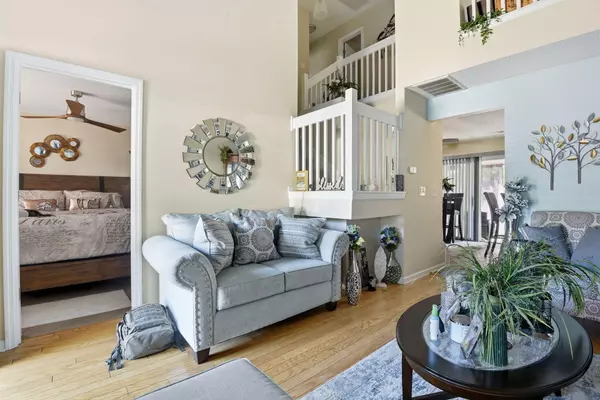
701 Pine Bluff Dr Summerville, SC 29483
3 Beds
2.5 Baths
1,323 SqFt
UPDATED:
Key Details
Property Type Multi-Family, Townhouse
Sub Type Single Family Attached
Listing Status Active
Purchase Type For Sale
Square Footage 1,323 sqft
Price per Sqft $207
Subdivision Summer Wood
MLS Listing ID 25028258
Bedrooms 3
Full Baths 2
Half Baths 1
HOA Y/N No
Year Built 2005
Property Sub-Type Single Family Attached
Property Description
Location
State SC
County Berkeley
Area 74 - Summerville, Ladson, Berkeley Cty
Rooms
Primary Bedroom Level Lower
Master Bedroom Lower Ceiling Fan(s), Walk-In Closet(s)
Interior
Interior Features Kitchen Island, See Remarks, Walk-In Closet(s), Ceiling Fan(s), Eat-in Kitchen, Family, Entrance Foyer
Heating Forced Air, Heat Pump
Cooling Central Air
Flooring Carpet, Ceramic Tile, Other, Wood
Window Features Window Treatments - Some
Laundry Laundry Room
Exterior
Parking Features Off Street, Other
Roof Type Architectural,See Remarks
Porch Covered, Porch - Full Front
Building
Dwelling Type Townhouse
Story 2
Foundation Slab
Sewer Public Sewer
Level or Stories Two
Structure Type Brick,Vinyl Siding
New Construction No
Schools
Elementary Schools Sangaree
Middle Schools Sangaree
High Schools Cane Bay High School
Others
Acceptable Financing Cash, Conventional
Listing Terms Cash, Conventional
Financing Cash,Conventional
GET MORE INFORMATION






