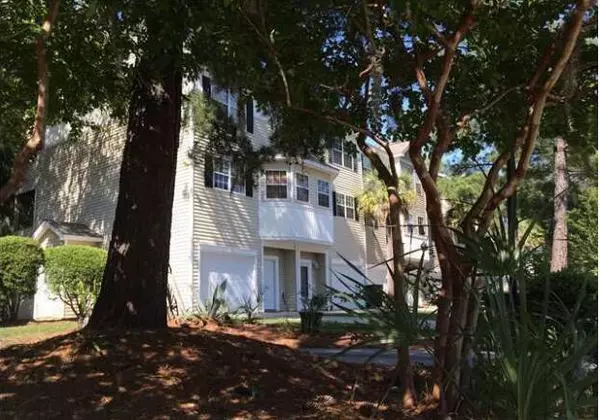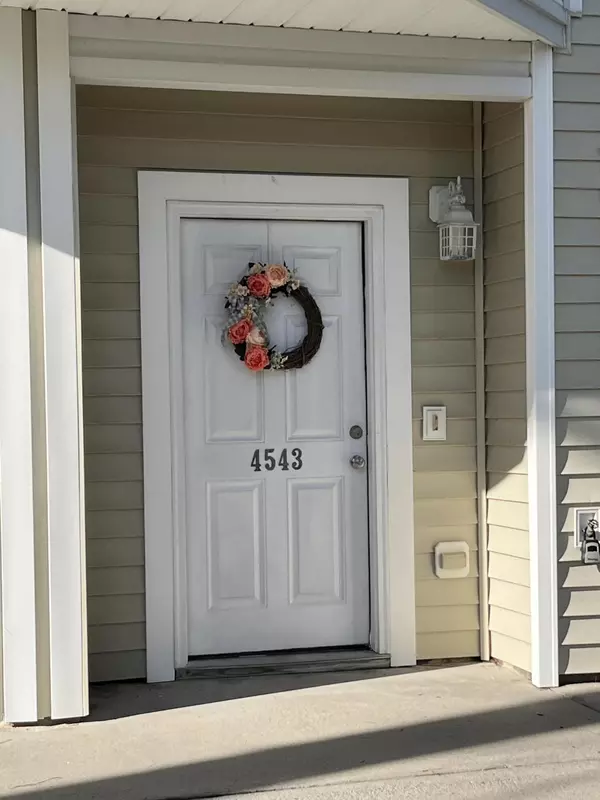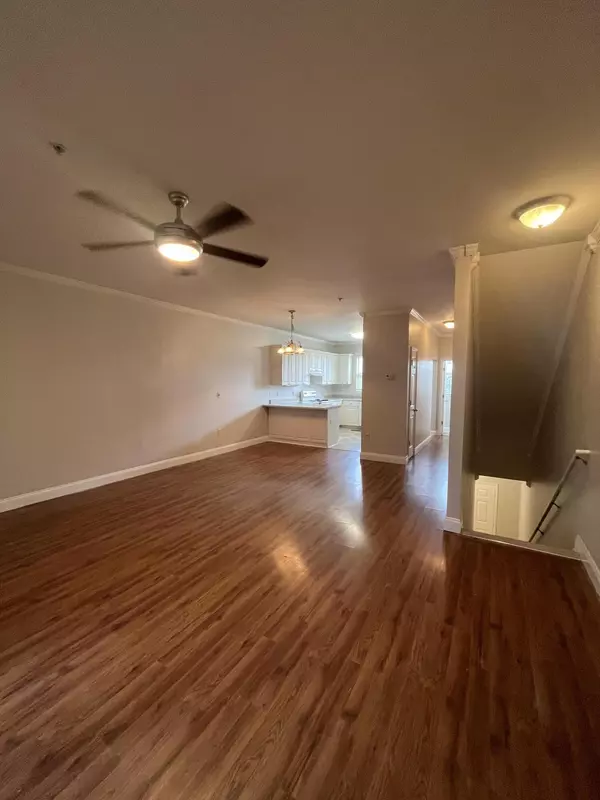
4543 Great Oak Dr North Charleston, SC 29418
3 Beds
2.5 Baths
1,700 SqFt
UPDATED:
Key Details
Property Type Multi-Family, Townhouse
Sub Type Single Family Attached
Listing Status Active
Purchase Type For Sale
Square Footage 1,700 sqft
Price per Sqft $147
Subdivision Ashley River Commons
MLS Listing ID 25025099
Bedrooms 3
Full Baths 2
Half Baths 1
HOA Y/N No
Year Built 2003
Lot Size 1,742 Sqft
Acres 0.04
Property Sub-Type Single Family Attached
Property Description
Location
State SC
County Charleston
Area 32 - N.Charleston, Summerville, Ladson, Outside I-526
Rooms
Master Bedroom Ceiling Fan(s), Garden Tub/Shower, Multiple Closets, Walk-In Closet(s)
Interior
Interior Features Ceiling - Smooth, Ceiling Fan(s), Living/Dining Combo, In-Law Floorplan
Heating Heat Pump
Flooring Carpet, Laminate, Vinyl
Window Features Window Treatments
Laundry Electric Dryer Hookup, Washer Hookup
Exterior
Exterior Feature Balcony
Parking Features 1 Car Garage, Attached, Off Street, Garage Door Opener
Garage Spaces 1.0
Community Features Boat Ramp, Pool, Trash
Utilities Available Dominion Energy
Waterfront Description River Access
Porch Covered
Total Parking Spaces 1
Building
Dwelling Type Townhouse
Story 3
Foundation Slab
Sewer Public Sewer
Water Public
Level or Stories 3 Stories
Structure Type Vinyl Siding
New Construction No
Schools
Elementary Schools Hunley Park Elementary School
Middle Schools Zucker
High Schools Stall
Others
Acceptable Financing Any
Listing Terms Any
Financing Any
GET MORE INFORMATION






