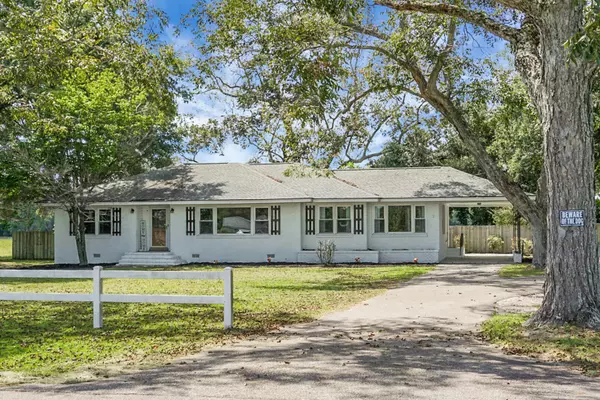
1758 Mendel Rivers Rd Saint Stephen, SC 29479
3 Beds
2 Baths
1,780 SqFt
UPDATED:
Key Details
Property Type Single Family Home
Sub Type Single Family Detached
Listing Status Active
Purchase Type For Sale
Square Footage 1,780 sqft
Price per Sqft $196
MLS Listing ID 25024367
Bedrooms 3
Full Baths 2
HOA Y/N No
Year Built 1967
Lot Size 1.190 Acres
Acres 1.19
Property Sub-Type Single Family Detached
Property Description
Location
State SC
County Berkeley
Area 75 - Cross, St.Stephen, Bonneau, Rural Berkeley Cty
Rooms
Primary Bedroom Level Lower
Master Bedroom Lower
Interior
Interior Features Bonus, Formal Living, Living/Dining Combo, Separate Dining
Heating Central, Electric
Cooling Central Air
Flooring Wood
Laundry Washer Hookup, Laundry Room
Exterior
Parking Features 1 Car Carport, Attached
Fence Privacy
Utilities Available Berkeley Elect Co-Op
Roof Type Architectural
Total Parking Spaces 1
Building
Lot Description 1 - 2 Acres, High, Level
Story 1
Foundation Crawl Space
Sewer Septic Tank
Water Well
Architectural Style Ranch
Level or Stories One
Structure Type Brick Veneer
New Construction No
Schools
Elementary Schools St. Stephen
Middle Schools St. Stephen
High Schools Timberland
Others
Acceptable Financing Any, Conventional, FHA, USDA Loan, VA Loan
Listing Terms Any, Conventional, FHA, USDA Loan, VA Loan
Financing Any,Conventional,FHA,USDA Loan,VA Loan
GET MORE INFORMATION






