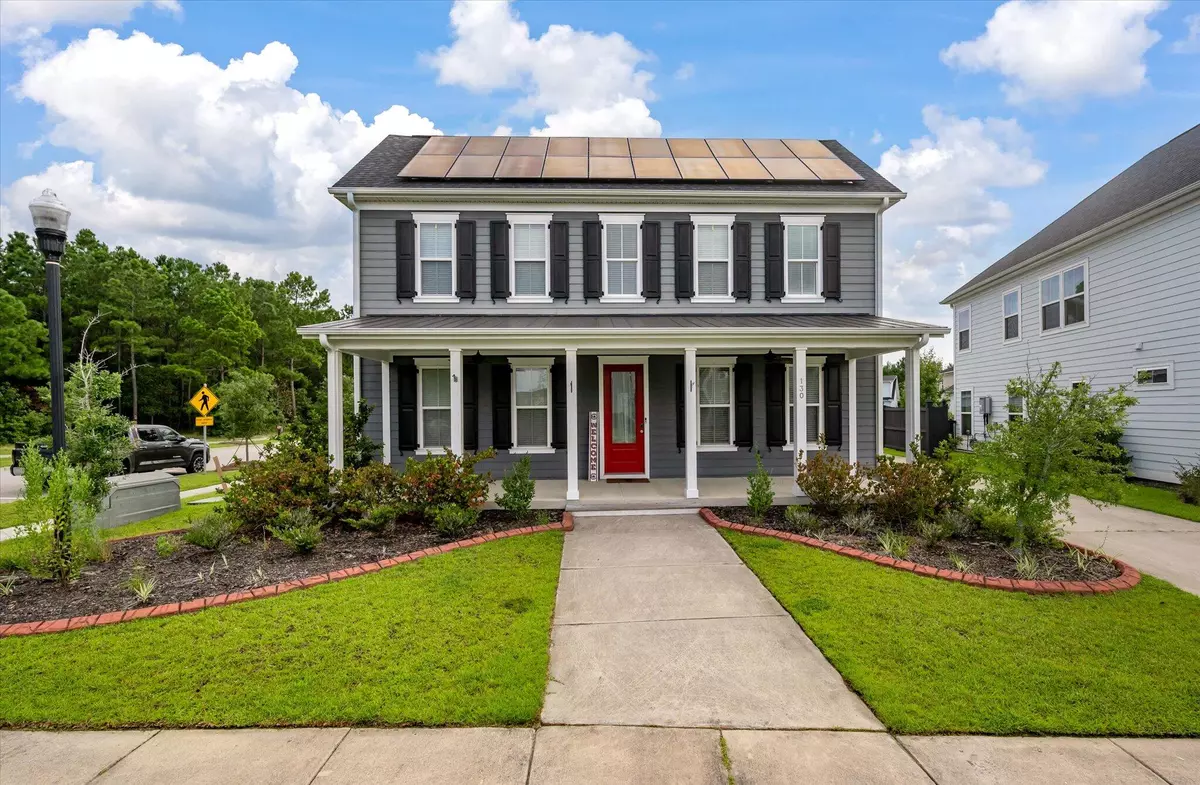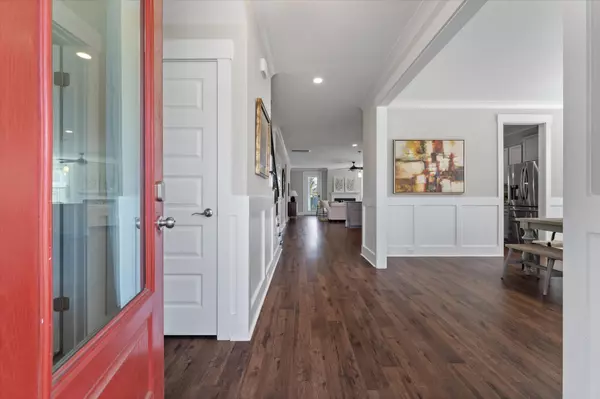
130 Grimball St Summerville, SC 29486
4 Beds
3.5 Baths
3,109 SqFt
Open House
Sat Nov 08, 12:00pm - 2:00pm
UPDATED:
Key Details
Property Type Single Family Home
Sub Type Single Family Detached
Listing Status Active
Purchase Type For Sale
Square Footage 3,109 sqft
Price per Sqft $186
Subdivision Carnes Crossroads
MLS Listing ID 25021750
Bedrooms 4
Full Baths 3
Half Baths 1
HOA Y/N No
Year Built 2020
Lot Size 9,147 Sqft
Acres 0.21
Property Sub-Type Single Family Detached
Property Description
Upstairs, a bright loft connects two bedrooms with a Jack-and-Jill bath, plus a third bedroom with its own full bath; ideal for guests or multi-generational living.
Property highlights
Corner lot with extra green space
Detached 2-car garage with finished interior and overhead storage
Owned solar panels for energy savings
Durable cement plank siding
Convenient first-floor laundry room
Life in Carnes Crossroads means access to parks, lakes, community events, dining, shopping, and highly regarded local schools, all with easy commuter connections across the tri-county area.
This is more than a home; it's a lifestyle with built-in savings. Ask about the $10,000 flex money incentive and schedule your private showing of 130 Grimball Street today.
SEO keywords: Carnes Crossroads home for sale, Summerville SC real estate, 4 bedroom, primary on main, screened porch, detached garage, owned solar panels, corner lot, walking trails, Lowcountry home.
Location
State SC
County Berkeley
Area 74 - Summerville, Ladson, Berkeley Cty
Rooms
Primary Bedroom Level Lower
Master Bedroom Lower Ceiling Fan(s), Walk-In Closet(s)
Interior
Interior Features Ceiling - Smooth, Tray Ceiling(s), High Ceilings, Kitchen Island, Walk-In Closet(s), Ceiling Fan(s), Bonus, Family, Entrance Foyer, Loft, Office, Pantry, Separate Dining, Study
Heating Heat Pump, Natural Gas
Cooling Central Air
Flooring Ceramic Tile, Laminate
Fireplaces Number 1
Fireplaces Type Family Room, One
Laundry Electric Dryer Hookup, Washer Hookup, Laundry Room
Exterior
Exterior Feature Lawn Irrigation, Rain Gutters
Parking Features 2 Car Garage, Detached, Garage Door Opener
Garage Spaces 2.0
Fence Partial, Fence - Wooden Enclosed
Community Features Clubhouse, Dog Park, Park, Pool, Trash
Utilities Available BCW & SA, Berkeley Elect Co-Op, City of Goose Creek
Roof Type Asphalt
Porch Patio, Front Porch, Porch - Full Front
Total Parking Spaces 2
Building
Lot Description 0 - .5 Acre, Level
Story 2
Foundation Slab
Sewer Public Sewer
Water Public
Architectural Style Craftsman, Traditional
Level or Stories Two
Structure Type Cement Siding
New Construction No
Schools
Elementary Schools Cane Bay
Middle Schools Cane Bay
High Schools Cane Bay High School
Others
Acceptable Financing Cash, Conventional, FHA, VA Loan
Listing Terms Cash, Conventional, FHA, VA Loan
Financing Cash,Conventional,FHA,VA Loan
GET MORE INFORMATION






