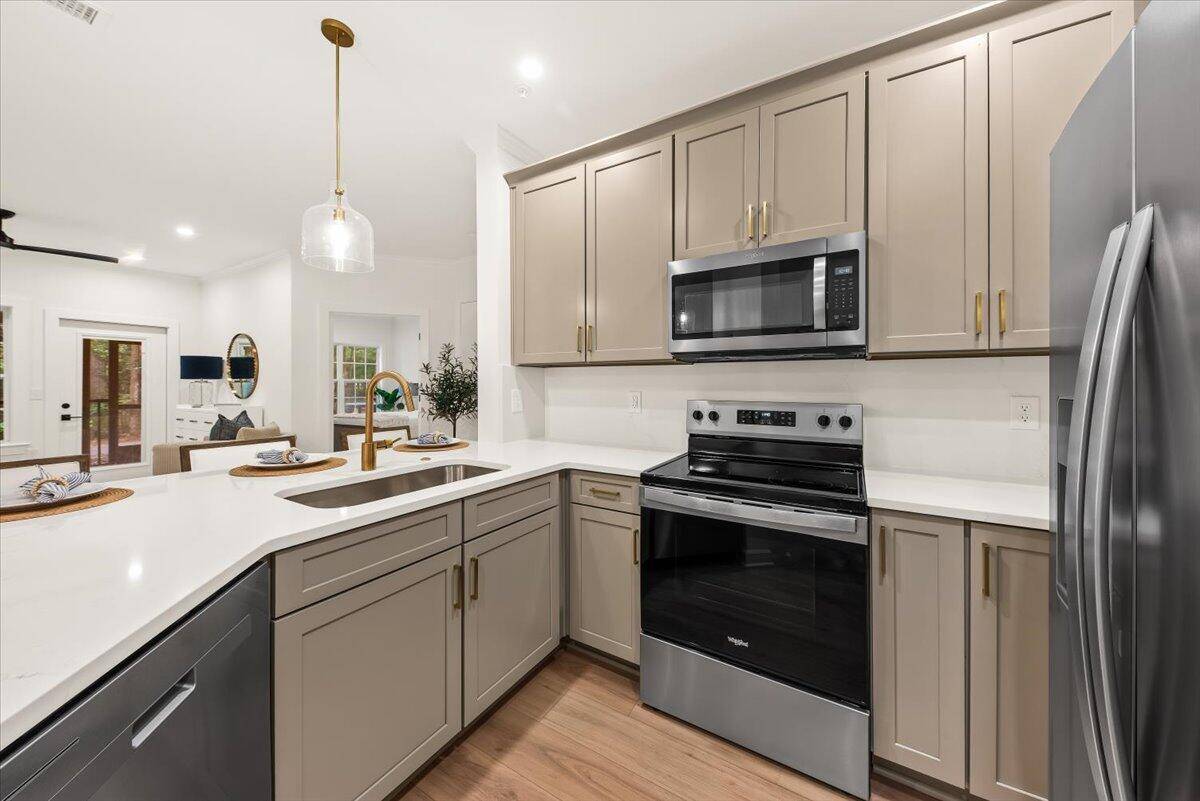1304 Basildon Rd Mount Pleasant, SC 29466
2 Beds
2 Baths
1,063 SqFt
UPDATED:
Key Details
Property Type Multi-Family, Townhouse
Sub Type Single Family Attached
Listing Status Active
Purchase Type For Sale
Square Footage 1,063 sqft
Price per Sqft $418
Subdivision Park West
MLS Listing ID 25019505
Bedrooms 2
Full Baths 2
Year Built 2006
Property Sub-Type Single Family Attached
Property Description
Whether you're looking for a primary residence, vacation retreat, or investment opportunity, this move-in ready home checks all the boxes.
Location
State SC
County Charleston
Area 41 - Mt Pleasant N Of Iop Connector
Region The Battery
City Region The Battery
Rooms
Master Bedroom Ceiling Fan(s), Outside Access, Walk-In Closet(s)
Interior
Interior Features High Ceilings, Kitchen Island, Walk-In Closet(s), Ceiling Fan(s), Living/Dining Combo
Heating Heat Pump
Cooling Central Air
Flooring Ceramic Tile, Luxury Vinyl
Window Features Thermal Windows/Doors
Laundry Electric Dryer Hookup, Washer Hookup, Laundry Room
Exterior
Exterior Feature Elevator Shaft
Parking Features Off Street
Community Features Clubhouse, Dog Park, Elevators, Fitness Center, Gated, Lawn Maint Incl, Pool, RV/Boat Storage, Trash, Walk/Jog Trails
Utilities Available Dominion Energy, Mt. P. W/S Comm
Porch Screened
Building
Lot Description Wooded
Dwelling Type Condominium
Story 1
Foundation Slab
Sewer Public Sewer
Water Public
Level or Stories One
Structure Type Cement Siding
New Construction No
Schools
Elementary Schools Laurel Hill Primary
Middle Schools Cario
High Schools Wando
Others
Acceptable Financing Any
Listing Terms Any
Financing Any
GET MORE INFORMATION






