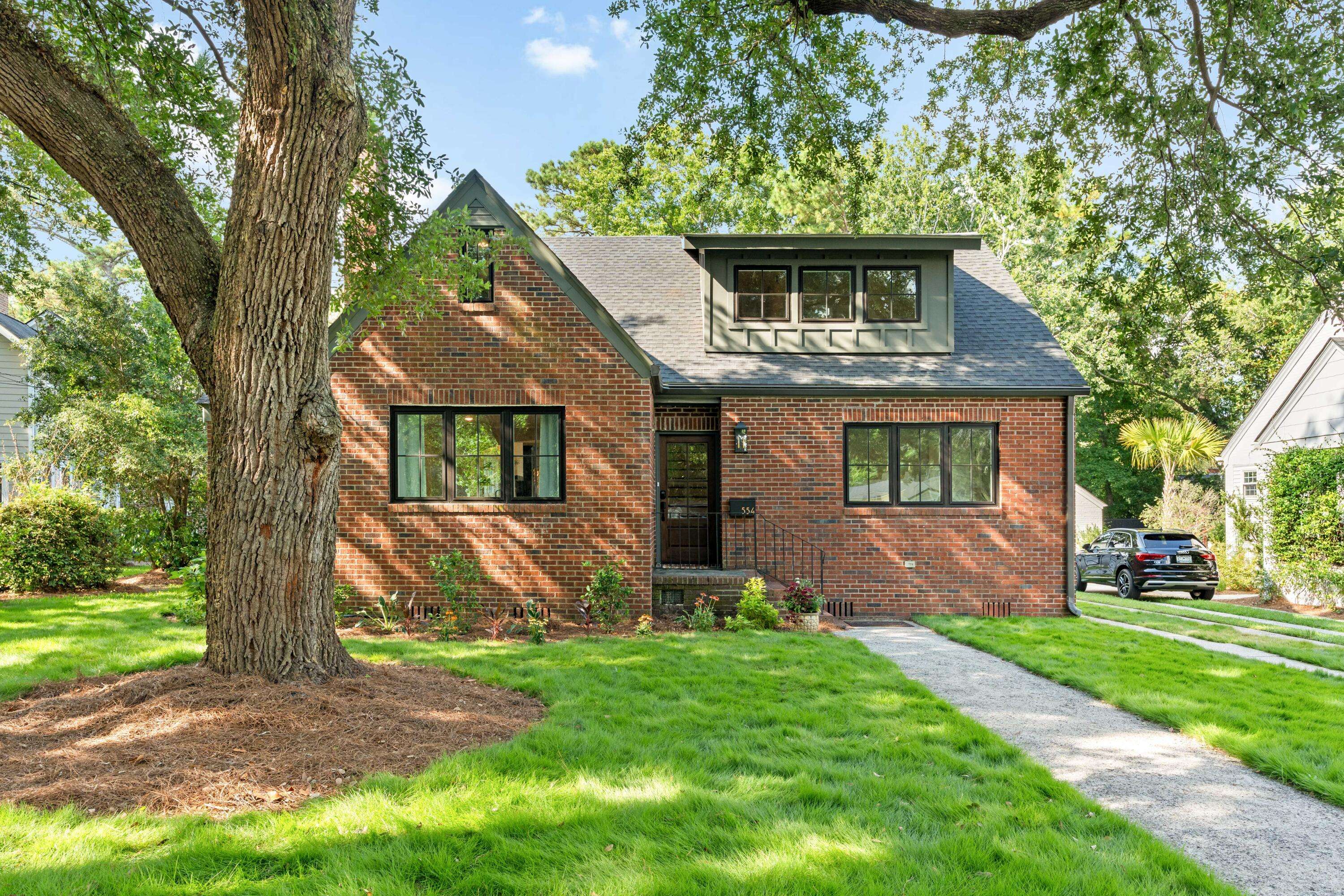554 Godfrey Park Pl Charleston, SC 29407
4 Beds
3.5 Baths
2,561 SqFt
UPDATED:
Key Details
Property Type Single Family Home
Sub Type Single Family Detached
Listing Status Active
Purchase Type For Sale
Square Footage 2,561 sqft
Price per Sqft $566
Subdivision Moreland
MLS Listing ID 25019179
Bedrooms 4
Full Baths 3
Half Baths 1
Year Built 1950
Lot Size 0.270 Acres
Acres 0.27
Property Sub-Type Single Family Detached
Property Description
Extensive renovation completed in 2021 including: All new plumbing (included replacing main lines) throughout. All new high efficiency windows, new roof, new/upgraded electrical and high efficiency HVAC Split system with de-humidifier installed, all new appliances and custom cabinetry in kitchen and bathrooms. Home also includes a large workshop/garage area with power.
Location
State SC
County Charleston
Area 11 - West Of The Ashley Inside I-526
Rooms
Primary Bedroom Level Lower
Master Bedroom Lower Ceiling Fan(s), Walk-In Closet(s)
Interior
Interior Features Ceiling - Cathedral/Vaulted, Ceiling - Smooth, High Ceilings, Walk-In Closet(s), Ceiling Fan(s), Bonus, Eat-in Kitchen, Family, Formal Living, Entrance Foyer, Pantry, Sun
Heating Ductless
Cooling Other
Flooring Ceramic Tile, Wood
Fireplaces Number 1
Fireplaces Type Living Room, One
Window Features Thermal Windows/Doors,ENERGY STAR Qualified Windows
Laundry Washer Hookup, Laundry Room
Exterior
Parking Features 1 Car Garage, Detached, Off Street
Garage Spaces 1.0
Fence Partial
Utilities Available Charleston Water Service, Dominion Energy
Roof Type Asphalt
Porch Patio, Front Porch, Screened
Total Parking Spaces 1
Building
Lot Description 0 - .5 Acre
Story 2
Foundation Crawl Space
Sewer Public Sewer
Water Public
Architectural Style Traditional, Tudor
Level or Stories Two
Structure Type Brick Veneer,Cement Siding
New Construction No
Schools
Elementary Schools St. Andrews
Middle Schools St. Andrews
High Schools West Ashley
Others
Acceptable Financing Any
Listing Terms Any
Financing Any
GET MORE INFORMATION






